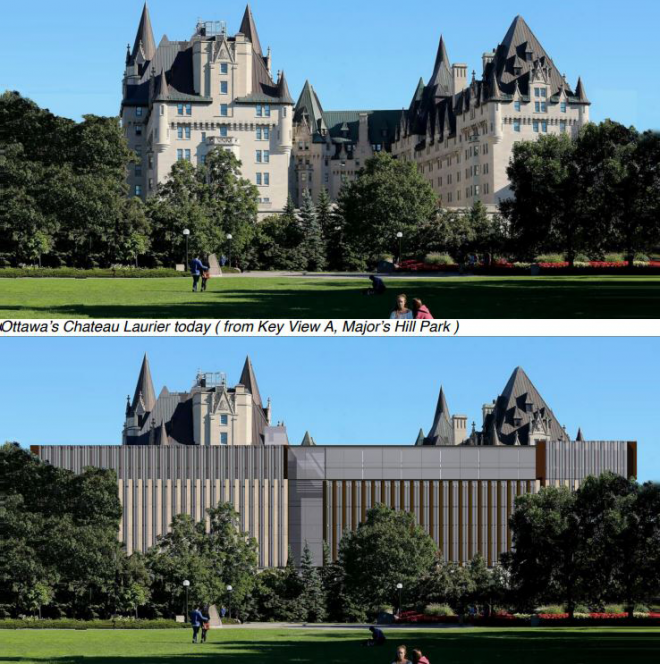The National Capital Commission has made it clear it won’t influence the proposed addition to the Château Laurier — come hell or the highly hideous — only days before a last-gasp attempt to shelve the design at Ottawa city hall.
It’s private property, says chief executive Tobi Nussbaum, and a municipal planning matter beyond the NCC’s legal reach, a position he took just as opposition is gaining momentum toward a possible reversal on July 10. Even the prime minister has been asked to intervene.
It’s an interesting stance by the NCC, given a pair of reports that have stumbled our way: Château Laurier, Urban Design Guidance from April 2008, and NCC Parameter Principles, from February 2006.
The Crown corporation, in fact, has been thinking deeply about the future of the Château for at least 13 years and, in the 2008 report, paid one of Canada’s top architecture and design firms, du Toit Allsopp Hillier, good money to produce a 25-page analysis.
Some gems in there, like this one-two punch:
“The Château Laurier Hotel plays a pivotal role in the visual composition of Canada’s Capital. The National Capital Commission wishes to ensure that any future addition to the building can only be considered if it can maintain the heritage and visual qualities of the composition.”
There’s lots more in a similar vein.
“It is therefore both a national and civic icon of great importance. Any new building proposal should acknowledge this and be designed to protect the Château place in and contribution to the visual composition of the core of the National Capital.”
Wasn’t that the Château on the back of the Canadian dollar bill for decades, part of our official currency? Was it not on a 2007 stamp commemorating the 150th anniversary of Ottawa’s selection as the capital?
“In both of these cases, the Château Laurier is paired with the Centre Block and Library of Parliament to express the essence of the Capital’s landscape.”
Oh dear, NCC. That stings a little, being stabbed in the front.
Protect the Château?
If, by “protection,” we mean installing a massive brown block on the rear, then we’re well on our way. Protect? According to photos published Tuesday, you can barely see the old hotel anymore.
Local architect Barry Padolsky, who has a keen interest in the city’s built heritage, released a letter to the prime minister on July 1, along with a scale mockup that showed the mass of the $100-million addition from ground level at Majors Hill park — in other words, how humans would see it.
It looked pretty awful, bringing to mind the more stinging reviews tossed at owner Larco Investments: giant radiator, shipping container, carbuncle, ugly box, bad, bad, bad.
The du Toit report acknowledged how difficult any addition would be for a modern architect. It agreed that an addition couldn’t just be an add-on in the same French château style that was the height of design in 1912. (Though an addition in 1927 was exactly that.)
“The skill of contemporary architects in today’s climate of contemporary craftsmanship and construction practices will be severely tested if further additions are attempted.”
And it said of views in general: “The peaked roofs, silhouette and wall edges of the existing Château should continue to be visible and dominant in order to maintain their role in the capital panorama.”
Any addition should not be so big that it overwhelms the “principal symbol” of the hotel and not so high it obscures the top row of windows, the report said. As for the shape, the 2006 document says “the addition should be responsive to the mainly rectilinear geometrics of the context and to the steep, pitched roofs of the Château.”
(One supposes “flat” is a response to “steep” but possibly not the most imaginative.)
The earlier document, too, seeks to give the NCC licence to get its hands dirty.
“In addressing the above planning, urban design and architectural aspects and questions, the consultants should develop options in order that the NCC’s Advisory Committee on Planning Design and Realty may provide productive assistance on the design.”
We know the NCC’s advisory committee has looked at the plan, but the commish says this was done voluntarily by the proponent and not some legal requirement under heritage laws or the National Capital Act — more of a courtesy from a back fence neighbour on Confederation Boulevard.
Larco, meanwhile, says it has done everything asked by municipal planners and heritage watchdogs, including multiple alterations to the facade and lowering the height from 12 to seven storeys, the room total from 214 to 147.
So we’re stuck with another case of Ottawa disease: lots of government arms involved, everyone dodging blame, no single person/body willing to take charge of the resulting sack of meh.
But rest easy. We’ve studied the issue, mightily so.
Click Here to read this article in its entirety on the Ottawa Citizen website.
_____________________________________________
YOUR VOICE MATTERS!
Contact the Mayor and Ottawa City Councillors before July 10, 2019.
Click here for details: https://heritageottawa.org/chateau-laurier-addition
